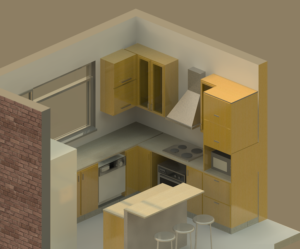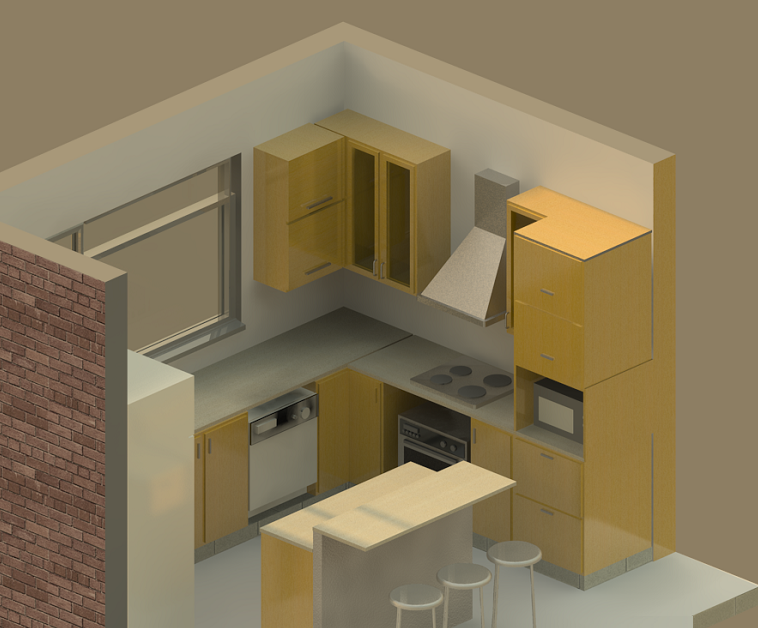Kitchen designing may seem as the beautiful work of artists where aesthetics rule the design process but it is not entirely the case. This is because a lot of technical things go in the designing and planning of a kitchen, without consideration of which your kitchen design may be a failure and you will rather get a bad reputation in terms of a designer. Some of the technical aspects of Kitchen planning include;
Provision of Exhaust hole:#
The necessary part of designing a kitchen is to leave provision of an exhaust hole in kitchen. Some kitchens have an exhaust hole separate to the exhaust of hood pipe which removes the smoke and odour of cooking in kitchen. Other kitchens only have one exhaust which is for hood pipe. In any case, the entire kitchen design often revolves around the position of exhaust hole as it should be in a wall opening towards outside e.g. a balcony. Additionally, care should be taken to minimize the length of hood pipe in a way that oven position should be as close to an outside wall of the kitchen as possible. As an architect, also make sure to cover the hood pipe by wood, false ceiling material or MDF Sheets.
Planning of Kitchen Accessories:
All the good kitchens include accessory sets such as a tall unit, spice racks or revolving baskets. Each of these accessory sets has a specific size and if you are to give any of these kitchen accessory sets in your kitchen, you will have to plan the space accordingly. None of the kitchen cabinets should be miss planned to an extent that these accessory sets cannot become fit in them. Also make sure that these accessories are appropriate in number as per size of the kitchen. Do not try to add 5-6 accessory sets in a small kitchen space.
Better sewerage planning:
A leaking kitchen is a nightmare. Thus add P-traps at appropriate locations such as near a sink and under a dishwasher to make sure that there is sufficient space for water to go into the main sewerage line.
More cabinets on long walls:
 |
| Kitchen Designing at its Best! |
A simple rule of designing kitchen cabinets is to choose the longest wall to have the maximum storage space. Since it is evident that a wall with window cannot have more storage and can be reserved for open shelves, thus better utilization of space along your plain walls can increase the storage of the kitchen and that is the primary function of a kitchen i.e. maximum storage space. No woman has ever been found to be complaining about a lot of storage space in kitchen.
Use of good hinges for cabinet shutters:
A common problem which can be seen in old kitchen is that their hinges get broken resulting in separation of shutters. This is due to poor quality hinges holding the shutters together. There is no harm in spending some money on high quality hinges to make sure that your shutters open and close properly and which last a long time.

